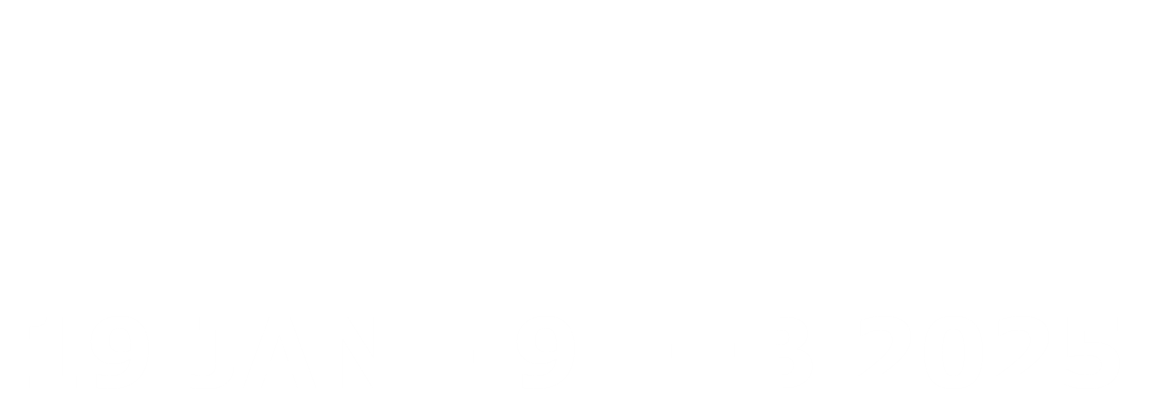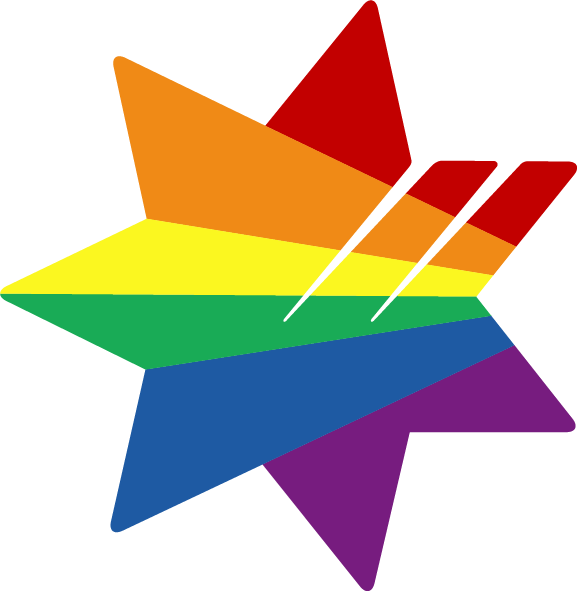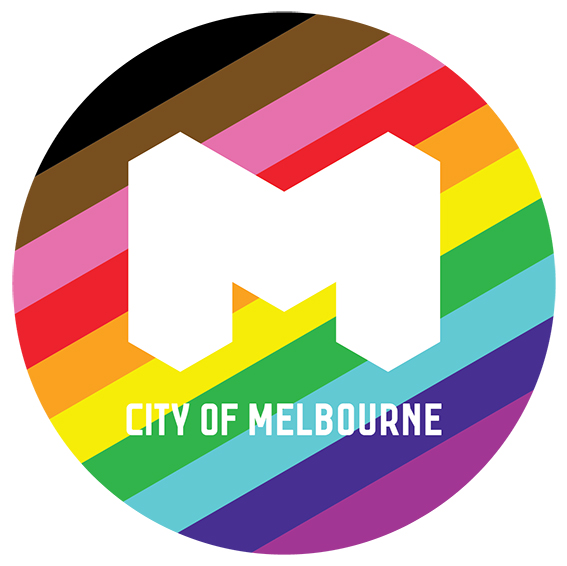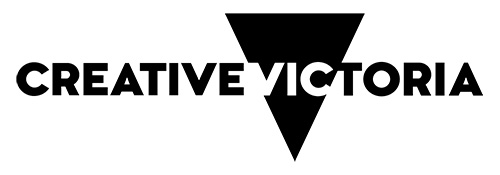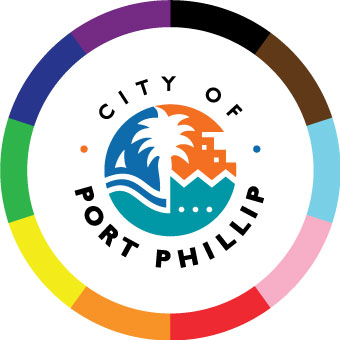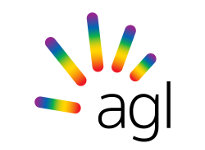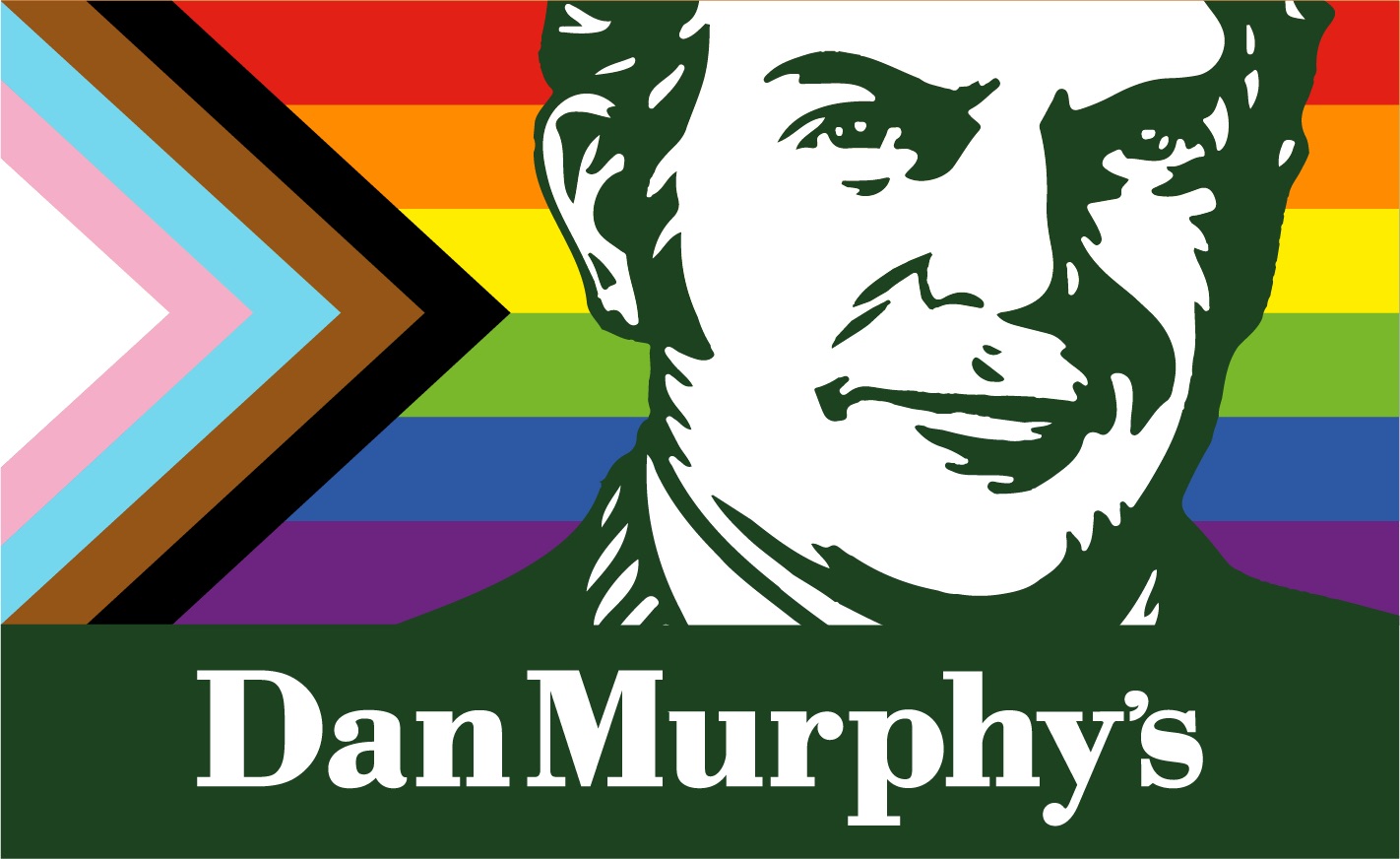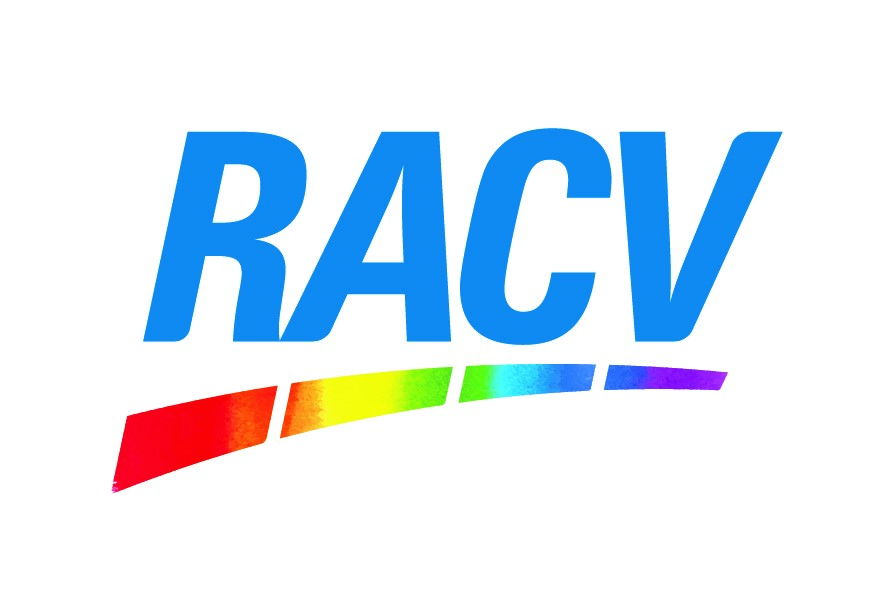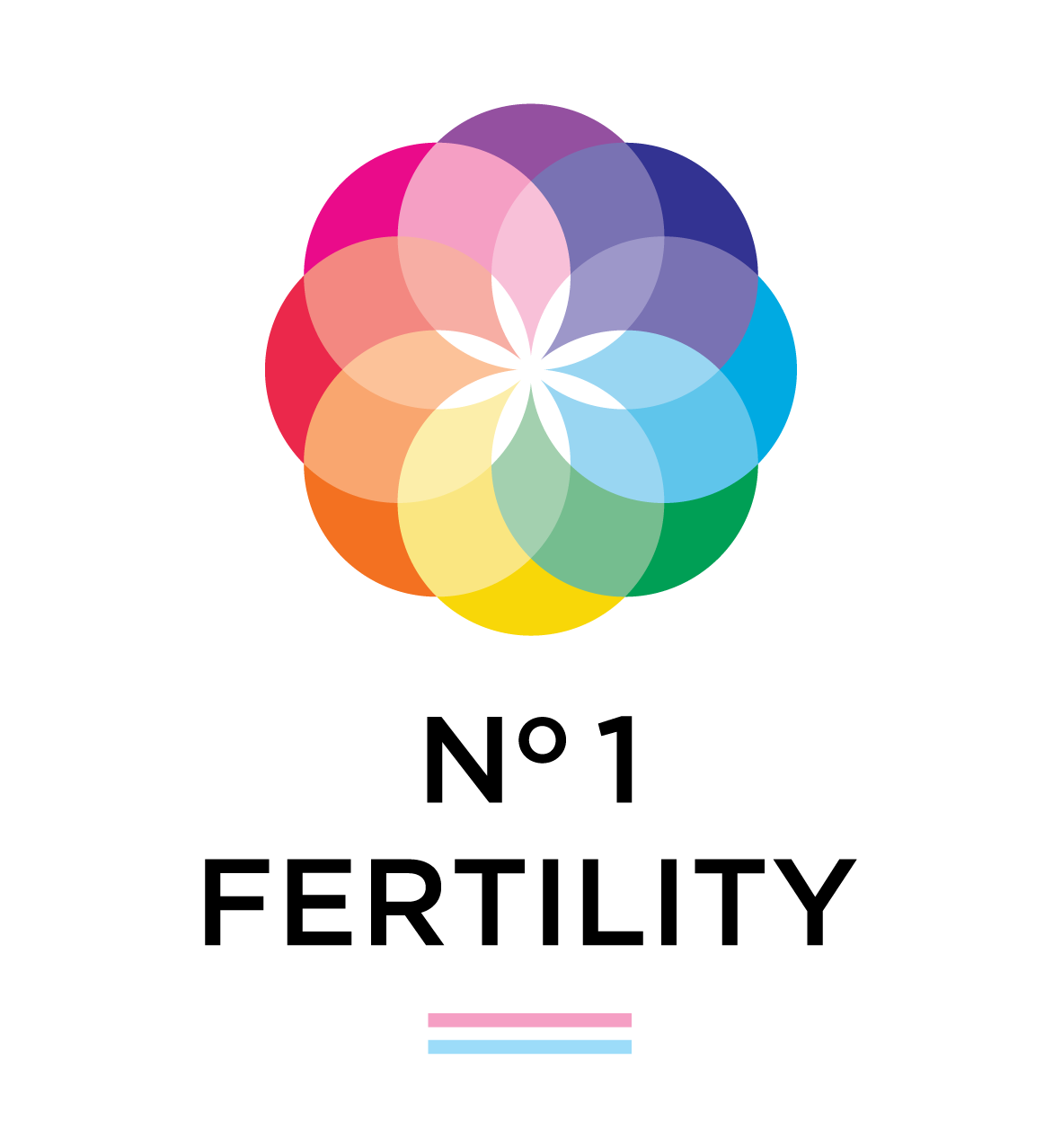Venue Finder
Image: YUMMY Joy Machine by Nikki Russian
In need of a venue?
Midsumma Festival is open-access, which means that anyone can register to be part of the program.
You will need a confirmed venue to register your event for the festival. Venue Registrations for 2025 are now open and will close on 31 July 2024.
The venues below are currently seeking expressions of interest for the 2025 festival. Any venues wishing to be included in this list are invited to do so by emailing [email protected] after registering on Eventotron.
Get in touch with venues directly to discuss your event's needs and see if you're a good fit. Once you have secured a venue, you will need to add the venue to your event in Eventotron and your venue will need to accept.
Selecting a Venue in Eventotron for your Event
- Log in to Eventotron
- Go to Step 10: Add a Venue on your event registration.
- Once you find a venue that you like, select "More Info" and then "Apply to...". You'll then be prompted to provide a brief introductory note.
- We strongly advise that you then contact the venue directly to discuss your event in more detail.
- Once the venue accepts your application, it will appear in the next step. You will then be able to input the dates, times, duration, capacity and pricing details of your event.
You can also request venue advice from the Midsumma team by emailing [email protected].
Venues Seeking Expressions of Interest for 2025
CBD

A bar and arts space in the heart of Melbourne's CBD.
SPACE CAPACITY
35-40 pax
ACCESSIBILITY
Not wheelchair accessible - the venue has 4 steps to enter it and a set of stairs to get down to the event space.
CONTACT
For enquiries contact Matthew Molony 0481 134 686 or [email protected]

Sub Club Melbourne blurs the line between art-project and nightclub, with a curation of immersive events supporting subcultures and encouraging conscious, all-inclusive clubbing.
SPACE CAPACITY
450 pax
ACCESSIBILITY
Our venue is located 2 levels under street level. The main entrance through
the alley way has 2 flights of stairs until you reach the basement.
If you need wheelchair accesibility, we have an elevator that can reach the
basement. Simply reach out to [email protected] or ask
one of our staff members or security guards that are stationed on the night to
organise this for you.
CONTACT
Email [email protected] to enquire.

The Butterfly Club is a small theatre that underwrites productions. We favour 50-60 minute shows that rely on tight writing and delivery to satirise or reflect on contemporary life.
SPACE CAPACITY
Downstairs - 48 pax
Upstairs - 76 pax
ACCESSIBILITY
No wheelchair or step-free access available but open to working in other ways to provide a more accessible space.
CONTACT
Get in contact via The Butterfly Club's Enquiries form.
NORTH
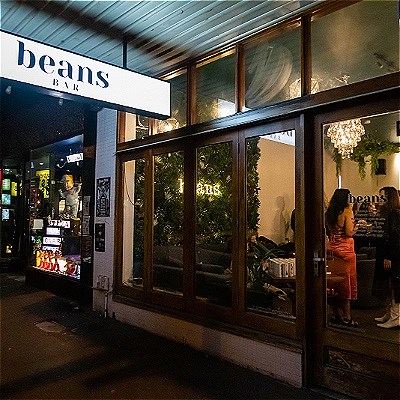
Beans, located at 325 Smith St Fitzroy, is Melbourne’s first lesbian, trans, non-binary and neurodivergent friendly bar! With comfy indoor seating and an adorable courtyard!
SPACE CAPACITY
110 pax
ACCESSIBILITY
There is one step at the entrance, however, there is a ramp available to be placed down for wheelchair and step-free entry.
CONTACT
Email [email protected] to enquire.

Club Voltaire is an intimate theatre space with raised stage for an eclectic range of live performances. Includes small foyer with bar facilities. Projector, screen, sound equipment, mic stands + microphones available. Access via stairs from ground floor. Club Voltaire has entertained Melbourne's public for many years, playing host to theatrical performances, comedy, cabaret and an array of live music and short films.
SPACE CAPACITY
60 pax
ACCESSIBILITY
There are cobblestones and uneven surfaces on the approach to the venue, 23 steps leading up to the venue, and steps inside the public areas of the venue.
CONTACT
Email [email protected] to enquire.

Hard wood floor function space with ample natural light through North, East & South facing windows. Room projectors and speakers are available for use and microphones can be supplied on request.
These rooms can be hired individually as a smaller spaces divided by an operable wall or combined to form a larger area (pictured).
SPACE CAPACITY
240 pax
ACCESSIBILITY
Wheelchair and step-free access via main entrance.
CONTACT
Email [email protected] to enquire.

Howler’s performance space is unique - it has been purpose-built for live performance and was designed in consultation with Arup sound engineers with acoustics and sound quality as a priority. We run a fully equipped L’acoustics array, with high ceilings and a generous amount of moving spots, beams, strobes and washes allowing for a full theatrical experience.
The performance space puts Howler in a position to host the best of local and international acts, with a strong focus on premium performance presentation.
Howler prides itself on its intimate and beautiful performance space with custom designed sound and lighting that raises the bar in venue capabilities.
SPACE CAPACITY
420 pax
ACCESSIBILITY
Venue is wheelchair accessible and has step-free access for attendees.
CONTACT
Email [email protected] to enquire.

Music Market is a versatile and adaptable event and performance venue, which can be activated at full capacity or divided into smaller spaces to fit your business & creative needs. Housed within the Collingwood Yards precinct, this fully refurbished space is equipped with the latest technology and infrastructure to support Victoria’s creative industries.
Our north-facing venue is bathed in natural light with blackout capabilities throughout. Music Market features climate control in every space, adjustable stage and venue lighting, 3 phase power and a variety of furniture options.
In addition to the main event spaces Music Market features a foyer and green room, both of which can be used as break-out spaces.
SPACE CAPACITY
150 seated
200 standing
ACCESSIBILITY
Our event spaces are located on the upper level of Music Market and are accessible from Johnston Street either by ramp or lift. The stage and green room area are accessible via a ramp. There are also accessible and ambulant all gender bathrooms on this level.
CONTACT
Email [email protected] to enquire.

Smith + Gertrude is an art gallery in Smith Street, Fitzroy. In a heritage building, it resists the white-walled cubes that characterize contemporary galleries. Instead, it is defined by the quirks of the building where the artists and curators embrace the restrictions of the building, taking on a site-specific mindset, working ‘with’ the brick and bluestone walls rather than overcoming them.
Downstairs is a street-facing gallery space, while upstairs is a multi-use space that alternates between gallery, artist studio, photographic studio, and community space.
Hours: The opening hours are flexible. Rory is usually nearby, so call him on 04289 66086 if you want to come in - the curious are always welcome!
SPACE CAPACITY
50 pax
ACCESSIBILITY
No wheelchair or step-free access available.
CONTACT
Email [email protected] to enquire.

Contemporary Art Gallery -
Australian and Asian Artists
SOL Gallery is located in the Fitzroy Arts precinct. It supports local and Asian artists. The gallery has a flexible floor plan to accommodate different art forms. Our mission is to showcase talent from Australia and Asia.
We curate exhibitions to celebrate artists and encourage collaboration.
Additionally, SOL Gallery is committed to enriching the cultural landscape by offering compelling art education programs. These initiatives aim to engage art enthusiasts of all ages and backgrounds and provide them with unique opportunities to explore, learn, and appreciate contemporary art.
From its prime location to its dedication to fostering artistic diversity, SOL Gallery stands as a beacon for artistic expression and cultural exploration. Whether you're an aspiring artist, a seasoned collector, or simply an appreciator of creativity, Visit SOL Gallery for contemporary art.
SPACE CAPACITY
200 pax
ACCESSIBILITY
Wheelchair and step-free access via main entrance.
CONTACT
Email [email protected] to enquire.

The Curtin's performance space is the ideal location to host seated performances (130 cap), private showcases, larger local bands and performances for standing audiences of up to 300, intimate shows for international touring artists and aftershow parties. The venue is located on the fringe of the CBD, in busy Lygon St next to RMIT and Trades Hall precinct. We have a free entry public bar which offers DJs Thurs - Saturdays. Our locally famous restaurant Sonny's Fried Chicken & Burgers is delish!
Performers to grace our stage include The Libertines (for real), Allah-Las (LA), Big Thief to local legends Good Morning, Civic & Amyl & the Sniffers. The Curtin has also hosted a successful sellout run of shows for Danna Mitchell's play Revenge Plot and FriendlyJordies - Malcolm Turnbull - A Life and the most recent tour for America's Funnyman - Neil Hamburger. As well as numerous performances with the amazing Karen From Finance and Betty Grumble.
SPACE CAPACITY
130 seated
280 standing
ACCESSIBILITY
Performance space is located upstairs. Not wheelchair accessible. No step-free access.
CONTACT
Email [email protected] to enquire.
CONTACT
For all venue enquiries, email Program Manager at [email protected].

THEATRETTE
The Motley Bauhaus' Theatrette is the largest and most equipped of their performance spaces. Located to the rear of the ground-floor main bar, it features a full RGBA LED lighting rig with either manual and digital control, a solid sound system, 4k projector and stage sized screen. It suits anything from solo comedy shows, to full original musicals and everything in between.
It has a raked seating bank of vintage cinema seats, but sightlines do decrease further back in the room.
The space is almost entirely sound and light proof.
Typically programming spots are for shows under 60 mins, who can changeover with another production in 30 mins - but we can accomodate works with different requirements on discussion.
SPACE CAPACITY
67 pax
ACCESSIBILITY
Wheelchair accessible for audiences and performers.

CABARET STAGE
Located upstairs on the first floor of the venue, this flexible performance space is best suited for standup, music, burlesque, presentations and of course, cabaret. This space has a more open setup than the downstairs theatrette and comes with its own dedicated bar. It features a small wooden thrust stage, a mix of LED and conventional lighting, a sound system, and a 4k projector with roll down screen.
Typically programming spots are for shows under 60 mins, who can changeover with another production in 15 mins - but we can accomodate works with different requirements on discussion.
SPACE CAPACITY
80 cabaret seating (2 rows tables and chairs + rows of seating behind)
100 standard seating
150-200 standing
ACCESSIBILITY
This space is up a flight of stair and is not wheelchair accessible.

THE GALLERY
The Motley Gallery is a gorgeous light filled space with room for larger works and enough flexibility to allow some creative use of space.
We are open to artists from all backgrounds and experience, what we care about is the work and the concept, so if you have an idea, bring it to us and we’ll see what we can do.
As a multi arts venue your work will be exposed to a large cross section of the community as people move through the space for all sorts of shows and events.
Hiring the gallery gives you exclusive use for the course of your exhibition, a launch party hosted at the venue and all the other necessary things to get your work out there.
The gallery is open from 4pm-11pm, Tuesday - Saturday.
SPACE CAPACITY
70 pax
ACCESSIBILITY
This space is up a flight of stair and is not wheelchair accessible.
THE CELLAR
We are pleased to announce a new upstairs space currently being built, an intimate 30 seater, our beautiful new space is versatile to all your show needs, specifically stand up, story-telling, one to two hander shows and burlesque.
SPACE CAPACITY
30 pax
ACCESSIBILITY
This space is up a flight of stair and is not wheelchair accessible.
CRYSTAL HALL

Located on the ground floor of the historic Russian House, the Crystal Hall is a versatile venue opportunity for flexible rental. Space offers a unique ambience for birthday parties, training & conferences, productive meetings and company events.
SPACE CAPACITY
150 pax
ACCESSIBILITY
Not wheelchair accessible. No step-free access.
CONTACT
Email Nikita at [email protected] to enquire.
EMERALD HALL

Perched on the top floor of the Russian House, Emerald Hall is the brightest space of the venue. While it is most suited for photoshoots, classes, workshops and music events, we are always willing to adapt and accommodate any event type.
The space is equipped with a kitchenette and features polished timber floors, high ceilings, large windows and intricate chandeliers which create an enchanting play of natural sunlight and a captivating atmosphere. 12 trestle tables and 80 chairs available upon request. Full audio, light and stage set up available for hire at an extra charge. Portable whiteboard, TV, and a projector are complimentary and ideal for corporate and business events.
Discover the exquisite elegance of Emerald Hall at The Russian House. Enquire to find out more about making your dream event come true with Melbourne's premier venue.
SPACE CAPACITY
100 pax
ACCESSIBILITY
Not wheelchair accessible. No step-free access.
CONTACT
Email [email protected] to enquire.

LGBTQIA+ Melbourne (Naarm) Queer Boutique Bar / Space in the heart of Smith Street (Be Here, Be Queer).
SPACE CAPACITY
100 pax
ACCESSIBILITY
Wheelchair and step-free access via main entrance.
CONTACT
Email [email protected] to enquire.
EAST

A living place for curiosity and collaboration, meeting and meaning. The heart of a creative community. All are welcome.
Just four kilometres from Melbourne’s CBD and spread over 16 acres, Abbotsford Convent is Australia’s largest multi-arts precinct—a place of art, culture and learning.
Renowned for its rich history, its striking built and natural landscapes, and the remarkable community-led campaign to preserve it from commercial development, the site was enshrined on Australia’s National Heritage List in 2017. Today, this nationally and internationally unique precinct is managed by the Abbotsford Convent Foundation, a not-for-profit, social enterprise.
The Convent is home to a vibrant creative community, wellbeing practitioners, a gallery, cafes, a radio station, two schools, and an abundance of green open space.
We are passionate about working collaboratively with artists and partnering with arts and cultural organisations to present contemporary, thought-provoking and enriching experiences for all to enjoy. And every year we curate and also welcome over 2,000 art projects, rehearsals, workshops, exhibitions, private and corporate events, markets and festivals.
At the Convent we celebrate creativity, inclusivity, wellbeing and community enrichment—both onsite and online. We look forward to welcoming you to our special place!
SPACE CAPACITY
Several event spaces available with various capacities.
ACCESSIBILITY
Buildings
Convent building: One set of the Convent’s doors operates with automatic sensors to provide wheelchair access.
The Store: For wheelchair access, press the access-signed buzzer on the eastern door to trigger front of house attendants to open the accessible side door to the space.
Rosina building: With the exception of the stage and backstage area in the Auditorium, all function and venue hire spaces within Rosina building are wheelchair accessible.
Sacred Heart building: All ground-floor areas are wheelchair accessible, including the Industrial School, the Magdalen Laundry, the Oratory, and the Packing Room.
Gardens & Grounds
Access through the gardens and grounds is via mostly bituminised pathways; some are dirt/gravel. Some surfaces within the Convent are difficult to navigate and assistance may be required to ensure wheelchair accessibility
Eateries
Staff at all establishments are happy to provide assistance.
More details on Accessibility can be found here on the Abbotsford Convent website.
CONTACT
Email [email protected] to enquire.

Large open plan cafe, accessible for people of all abilities. Suitable for panel events, large meetings or themed brunches, full venue booking is possible.
SPACE CAPACITY
80 pax
ACCESSIBILITY
Wheelchair and step-free access via main entrance. Accessible toilet also available.
CONTACT
Email [email protected] to enquire.

-
- Centrally located (10 mins from CBD).
- Very close to amenities (inc 2 train stations Burnley & Richmond)
- Cinema screen with 7.2 surround sound - 4 projectors.
- Showcasing a diverse range of local and international artists.
- Curated art exhibitions.
- Wine and food appreciation events.
- Full accessibility including Loop hearing service.
- Non-smoking and non-vaping venue
-
- 140-150 patrons Main and Back rooms, 25 patrons Courtyard
- Room may be configured accordingly to accommodate standing and/or seated patrons
- 4 unisex toilets including 1 fully accessible toilet.
SPACE CAPACITY
140 pax
ACCESSIBILITY
Wheelchair and step-free access via main entrance. Hearing loop available.
CONTACT
Email [email protected] to enquire.
SOUTH

Welcome to Club Pandora, located at 127 Dorcas Street in the vibrant city of South Melbourne, Australia. As an establishment, night club, and point of interest, Club Pandora is the epitome of luxury and entertainment. Step inside our doors and be transported to a world of opulence and indulgence. The furnishings are nothing short of magnificent, with plush seating and stunning decor that exudes elegance. Every detail has been carefully selected to create an atmosphere that is both inviting and captivating. At Club Pandora, we pride ourselves on hosting world-class DJs who know how to keep the party going all night long. With a diverse range of musical genres, our DJ lineup caters to all tastes and ensures that everyone can groove to their favourite beats. Whether you're a fan of electronic dance music, hip-hop, or R&B, you'll find your rhythm on our dance floor.
SPACE CAPACITY
560 pax
ACCESSIBILITY
Ground floor has wheelchair and step-free access.
CONTACT
Email [email protected] to enquire.

Cracked Actors Theatre (CAT) is located on the Albert Park Lake. The CAT is an independent theatrical production company, founded in 2007, bound to providing quality and affordable entertainment for everybody. We strive to achieve artistic excellence and originality in all of our projects. Cracked Actors Theatre are dedicated to captivating their audience and inspiring others to celebrate theatre as part of their lives. Cracked Actors Artistic programs facilitate independent theatre production.
SPACE CAPACITY
120 pax
ACCESSIBILITY
Not wheelchair accessible. No step-free access.
CONTACT
Email [email protected] to enquire.
The MC Showroom is known as an off-broadway style venue located in the heart of Prahran, Victoria. Committed to delivering a premium, professional, yet affordable theatre experience for artists and the general public alike, it contains two performance spaces, as well as an in-house music production suite. A creative hub that offers credibility and versatility.
ACCESSIBILITY
We are situated on the second level (Level 1) of 50 Clifton St. We can be accessed by stairs only.
There are 25 steps (including 2 landings) and handrails on both sides from street to foyer. Despite our efforts, due to the age and configuration of the building, unfortunately wheelchair accessibility cannot be accommodated.
CONTACT
Email [email protected] to enquire.
THE CLUBROOM
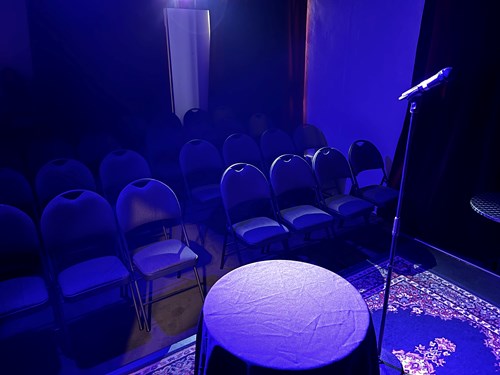
The Clubroom is a 30 - 35 seat theatrette, with a luxurious salon-lounge style atmosphere. Equipped with a basic sound and lighting system, it is a great space for stand-up comedy, intimate cabaret performances, open mic, spoken word, close-up magic, burlesque, piano bar and the testing of new material.
SPACE CAPACITY
30-35 pax
THE SHOWROOM
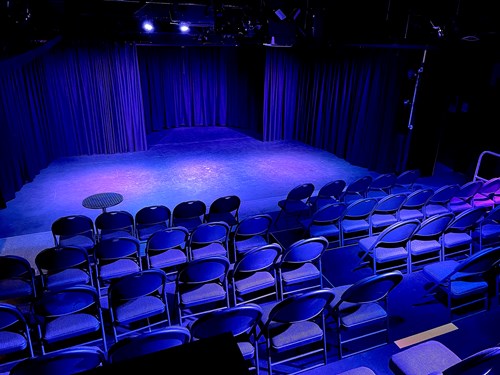
The Showroom is a black-box theatre with a generous sized stage, it accommodates a comfortable capacity of 80 - 100. Its classy theatrical atmosphere and great acoustics make it a perfect venue for musicals, drama, cabaret, circus, music & dance. The well-appointed backstage area allows co-existence of two to three production teams concurrently, with assignments of their own dressing room(s) and exclusive zones.
SPACE CAPACITY
80-100 pax
Theatre Works is a creative centre and venue in the heart of St. Kilda. TW supports innovative arts practitioners through collaborations, partnerships and the imaginative use of its space and resources. Theatre Works is a venue focused on providing a flexible, friendly, technically equipped, well-maintained and financially viable theatre space supportive of emerging artists and artistic trends.
Theatre Works is now accepting project proposals for our 2025-26 mainstage seasons (including Midsumma Festival 2025). Victorian and interstate indie artists, companies, collectives, directors, writers, producers and makers are invited to apply.
CONTACT
Please see Theatre Works' 2026/26 Callout Form for more information and to apply. Email [email protected] if you require any further assistance
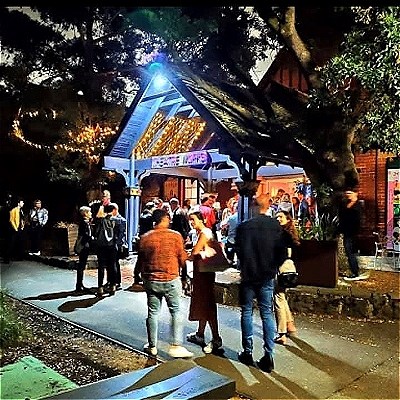
THEATRE WORKS
SPACE CAPACITY
144 pax
ACCESSIBILITY
This space is wheelchair accessible via the main entrance.
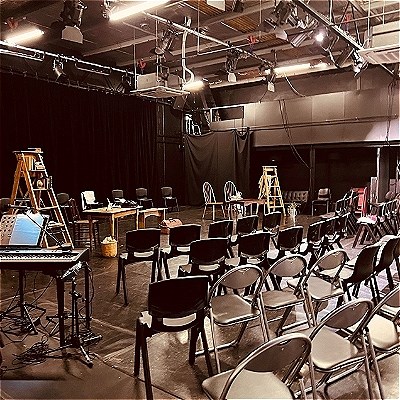
EXPLOSIVES FACTORY
SPACE CAPACITY
60 pax
ACCESSIBILITY
This space is not wheelchair accessible.

BLACKBOX OUTDOOR STAGE
SPACE CAPACITY
60 pax
ACCESSIBILITY
This space is wheelchair accessible via the main entrance.
The Victorian Pride Centre will celebrate Victoria’s diverse LGBTIQ+ community, paving new directions for its future and honouring its brave, and at times, difficult past. It will provide an uplifting expression of welcome, engagement and belonging.
ACCESSIBILITY
The Victorian Pride Centre welcomes visitors with all kinds of access needs. We are fully DDA compliant, in addition, the following structural design and operational elements have been undertaken
-
- Wheelchair accessible entrance with no ramps
- Accessible toilets on all floors
- Accessible toilet with a personal automated hoist on the ground floor
- All toilet facilities are all-gender
- All floors accessible by elevators, positioned by the stairs with slow closing doors
- 2 accessible carparks in basement
- Lighting design to meet low sensory needs (including dimmable lights in all meeting rooms)
- Assistance animals are welcome
- Floor plan flow ensures movement around all areas of the building
- Wayfinding/directional signage all DDA compliant
- Public reflection room for quiet space
- Platform designed into the main stairs to accommodate wheelchair users
- Hearing loop in theatrette/multipurpose space
- All videos captioned or Auslan interpreted where possible
CONTACT
For further information and to express your interest, please see Victorian Pride Centre's Midsumma 2025 EOI Form. Applications close Friday 16 August 2024. You can also email [email protected].
THE FORUM
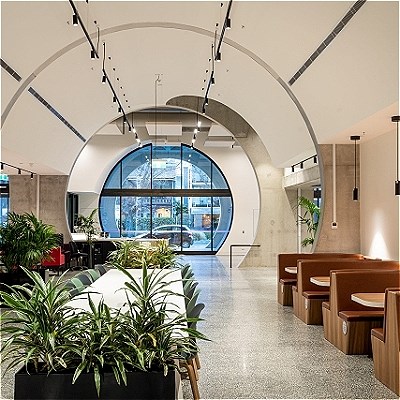
SPACE CAPACITY
205 pax
THEATRETTE
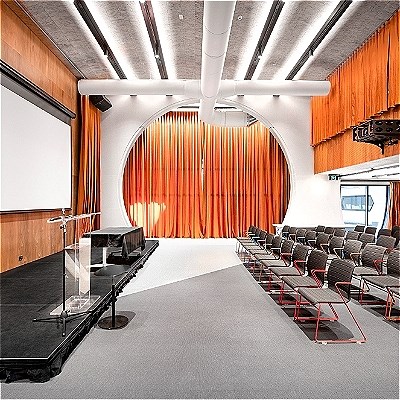
SPACE CAPACITY
100 pax
ROOFTOP
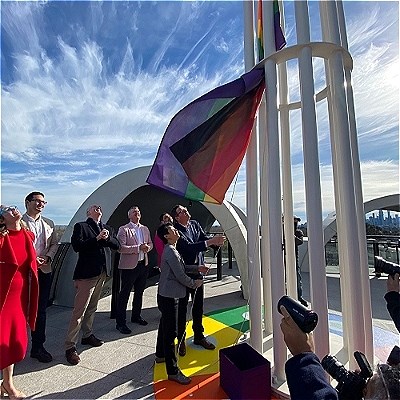
SPACE CAPACITY
250 pax
WEST
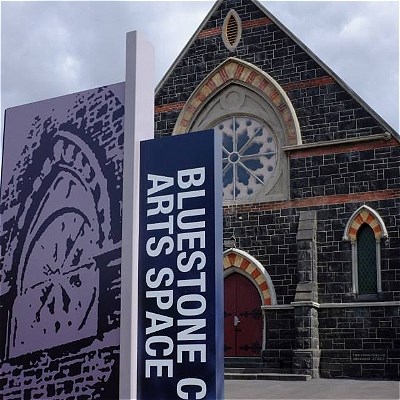
The Bluestone Church Arts Space is a flexible performance space at 8A Hyde Street, Footscray. The former Wesleyan Church offers an open plan, flat wooden floor space and exceptionally high ceilings, with a performance area of approximately 120m². For Midsumma Festival, the venue is programmed through an Expression of Interest process (with a focus on supporting artists from Melbourne's West), and is suitable for small-scale performances including comedy, cabaret, live music, dance, theatre or similar.
Successful artists will receive in-kind access to the venue, technician, front of house and marketing support through Council’s channels. Additionally, to further support Maribyrnong's LGBTQIA+ community, a $1,000 stipend will go towards production costs, plus all box office takings.
The Visual Guide for this venue can be found here.
SPACE CAPACITY
80 seated
100 standing
ACCESSIBILITY
Wheelchair accessible for performers and audiences via Lawson Place entrance. Once inside, all facilities are level.
CONTACT
To apply, visit the Maribyrnong City Council website. Applications close Friday 9 August 2024, 5pm.

From a quick drink with friends or hosting a private event, our bar is a perfect spot to unwind and enjoy the company of friends or colleagues over a delicious drink or two accompanied by our shared style food menu.
SPACE CAPACITY
50 pax
ACCESSIBILITY
Wheelchair and step-free entry via main entrance.
CONTACT
Email [email protected] to enquire.

Kindred Studios is a purpose built creative space in Yarraville, Melbourne. Our theatre and bar is perfect for stand up, cabaret, theatre, dance and live music and performance. Want an alternative space? Try our multi-level auditorium, dance studio, rehearsal rooms, or film studio for creative shows.
SPACE CAPACITY
237 pax
ACCESSIBILITY
Wheelchair and step-free entry via main entrance. Ramp to stage available if required.
CONTACT
Email [email protected] to enquire.
